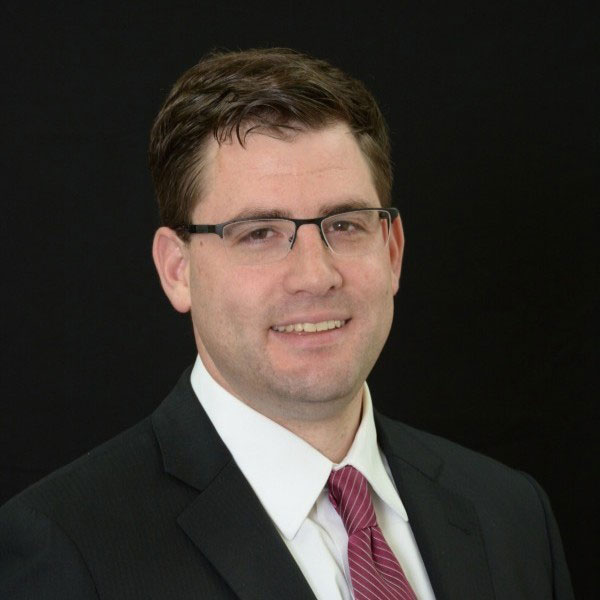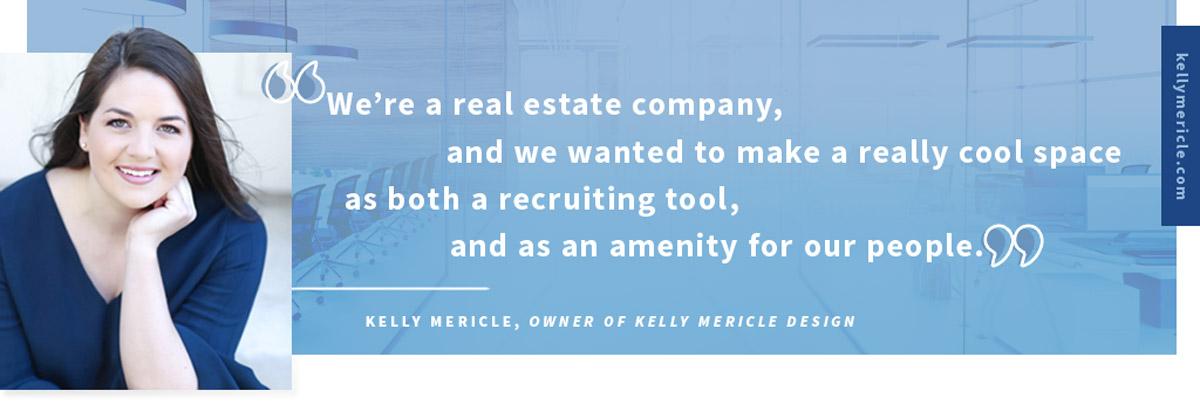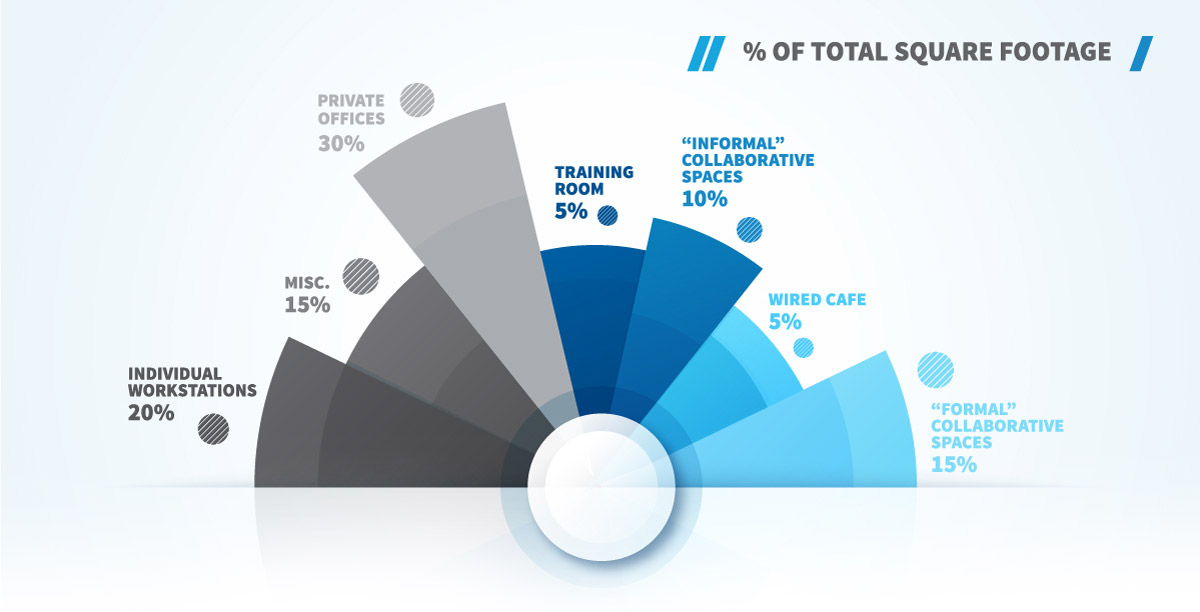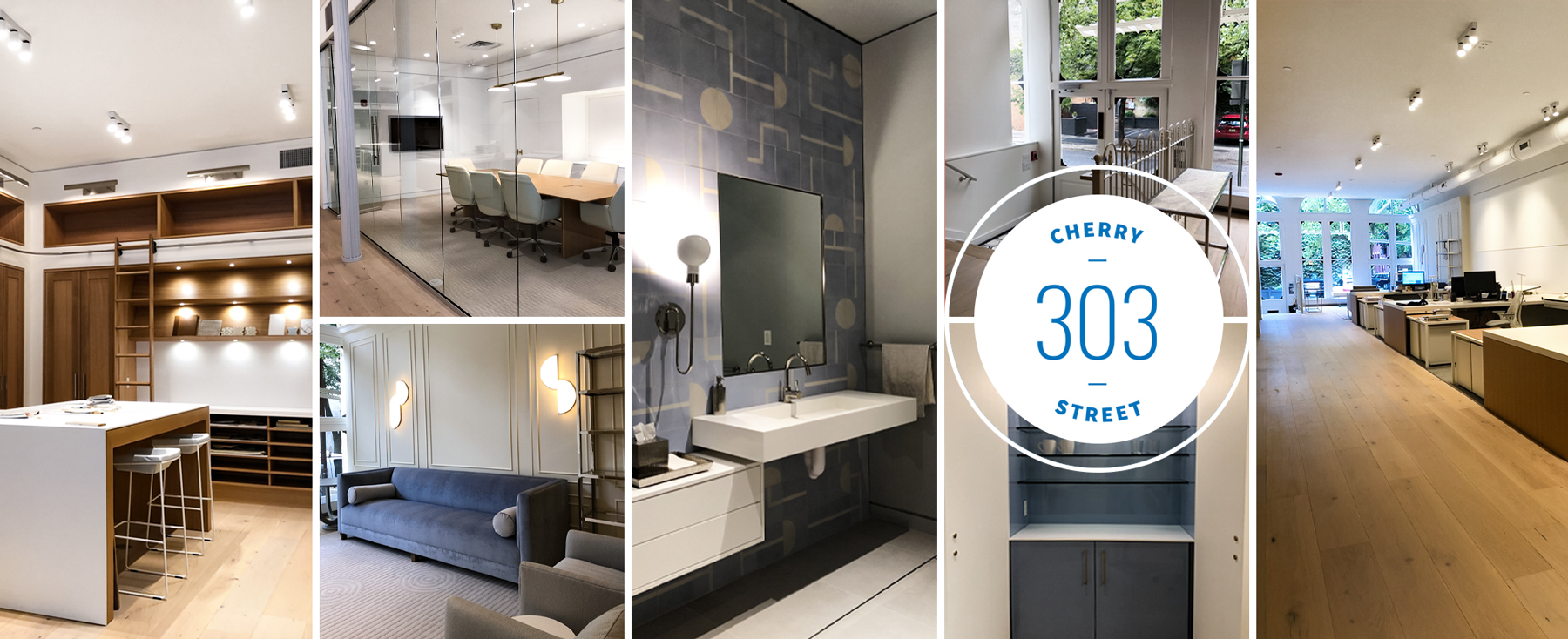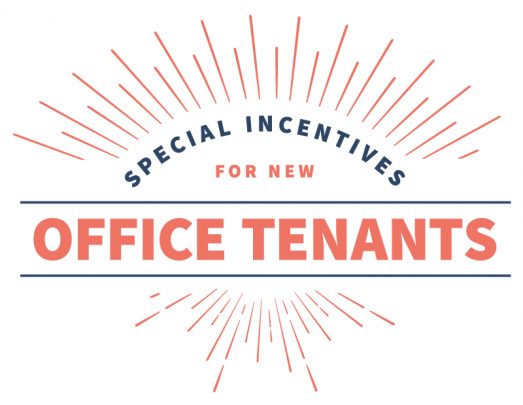Blog Guest: Kelly Mericle, Owner of Kelly Mericle Design
Challenge: Not enough team spaces for people to collaborate
Solution: A modern office layout with a variety of different types of spaces that enable employees to un-tether from their desks and work collaboratively
Kevin: Hi Kelly, thanks so much for taking the time to share your insights with me today. Why don’t you tell me a little about yourself and your background.
Kelly: Thank you – I’m excited to chat with you about one of my favorite things – interior design. Four years ago, I started an interior design firm (Kelly Mericle Design) with a focus on residential work and completed a number of residential projects. But I’ve recently pivoted to commercial design and I’m really enjoying the more technical and functional elements that are involved with commercial design. In some ways, design is design – but commercial design is more technical, there’s code issues, more construction-related considerations, more functional requirements, etc. I’ve been partnering closely with the Mericle in-house design and architecture team – and it’s been great collaborating and sharing ideas with them.
Kevin: That’s great. And what about your education and training before this?
Kelly: Sure. I went to Villanova (Go Wildcats!) where I majored in Marketing and Real Estate. Then I did a Masters in Interior Design at Moore College.
Kevin: Great. So I think today we’re focusing on the project here at the East Mountain Corporate Center right? Take me through that if you don’t mind.
Kelly: Right. This has been a very fun project. The whole design is driving from a corporate objective centered around driving greater collaboration and teamwork between the varying departments at Mericle Construction and Mericle Real Estate. As the company has grown, the layout and design of the space hasn’t kept up with the changing needs of the people in the business – so it became an ideal time for a re-model.
The biggest need was for more team spaces. Often times when people want to get together, no spaces are available where there are screens for team members to share content. The need for collaborative spaces has definitely increased.
Additionally – we also have a lot of space to play with. Each floor is roughly 30,000 square feet and if you look at the average benchmarks we probably have twice as much square footage as we really need based on the number of in-office employees. But we’re a real estate company and we wanted to make a really cool space as both a recruiting tool and as an amenity for our people. Our goal was to make a space that is appreciated and utilized by all the teams – and all the different demographics of both our new hires and our established professionals.
Kevin: So, then where did you start – how did you break down the problem?
Kelly: The first thing we did was map the organization into teams. We put together color-coded layouts to explain how the different departments would be co-located to drive interactions. In a way, it matched the workflows of some of our core processes end-to-end, from preparing land sites to building a building and signing a lease with a tenant.
Kevin: Interesting – and how does the math behind the sizing work? Like how many collaborative spaces per employee?
Kelly: It sort of works out where it’s close to one team space per every department – or 1 space for every 8 or 10 people. So with roughly 140 people in the office we’ll have around 14 team spaces. Since we had the space, we designed it so that if every team wanted to have a meeting at the same time, we’d have enough collaborative spaces to accommodate that.
We also feel that “if you build, they will come” – just like with real estate for lease. If the spaces are there, people will use them. Some think it’s too many – but there’s nothing like being together and being able to strategize to push business to new heights.
Kevin: For me, in-person is all about the persuasion component. Everything I do is all influence-based, no one has to listen to me…lol. I have to get people to buy in – and trying to do that over Zoom just kills me. I have to be able to read body language to see if there’s actual commitment or if it’s just a “Counterfeit Yes”.
Kelly: Absolutely. And not all collaborative spaces are the same. We’ll have a few different flavors. The formal spaces where war-room conversations can happen – when the team needs to make decisions – you know our big leasing and construction meetings.
But I’m more excited about the informal collaborative spaces. The ones we’ll use for brainstorming. A newer trend is the “hot, wired working spaces”. Picture essentially a Starbucks that’s in your office. We’ll have tables with power and data near dining areas. My bet is that these working areas will be the most popular. And within the café, we’ll have two large tables which can be used in the off-lunch hours for meeting spaces.
There are a few other spaces that we’re calling “conference dining rooms”. We think these will be great for lunch and learns and training sessions. They’re designed as mini café-style rooms where food can be laid out, which will be great for lunch and learns.
Kevin: That’s a lot on the collaboration side. What about private spaces?
Kelly: There will be some smaller team rooms, because open plans need some solitude spaces for private conversation. Individual workstations will make up about 20% to 30% of the floor – and they were designed with the need for privacy in mind. Some of the barriers are electronically adjustable to create some isolation to help people focus.
Kevin: It seems like you thought of everything. Anything else that might be interesting for folks to know?
Kelly: Let me think. You know, I’m really excited about the sit stand desks, good for health and back pain. People are really excited about these and it’s definitely a nice perk. There’s also this common mis-perception that you’re supposed to stand all day. It’s really just about taking breaks and being able to stay productive during those breaks. The better tables are able to adjust to more exacts specs, i.e., short/medium/tall.
If you think about all the people bent over architectural drawings and land maps on a daily basis, you get why we need these. A few of the collaborative areas will have sit-to-stand tables as well.
Kevin: Just one last question. What’s the most fun project you ever worked on?
Kelly: Probably when we designed our office in Old City. We had very specific requirements – a large quantity of fabrics and finishes samples that we need on hand – and we were able to configure cabinets and storage in a library-like layout to keep everything organized. That was really fun.
Kevin: Awesome – well Kelly, thanks so much for all the insights today. I appreciate your time and we’ll definitely have to chat again soon.
Kelly: Yes – this was great. Thank you too.
Check back for our next article: The Right Way To Break Up With Your Landlord.

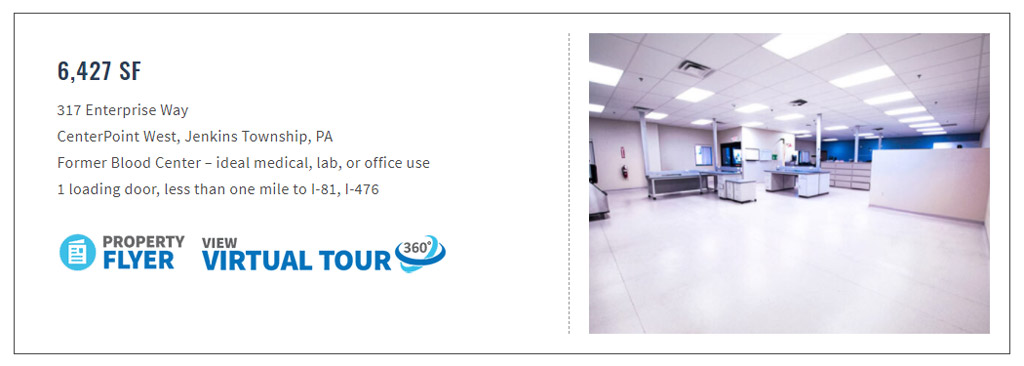
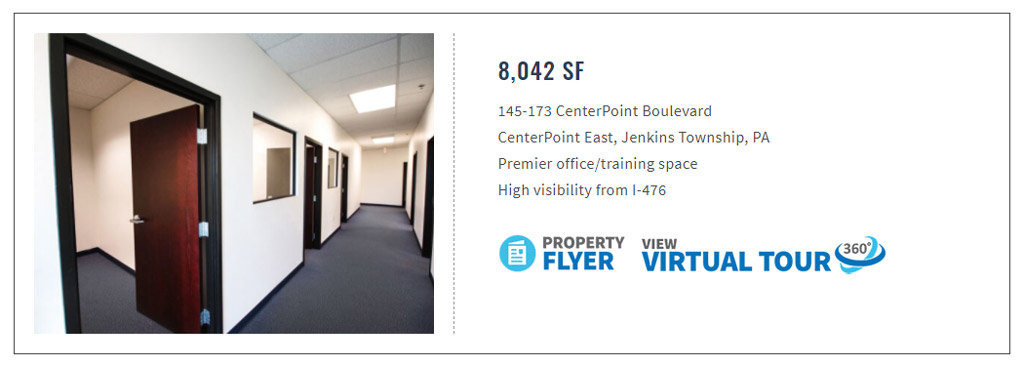
Connect with a Mericle Office Real Estate Expert
About the Author, Kevin O’Boyle:
